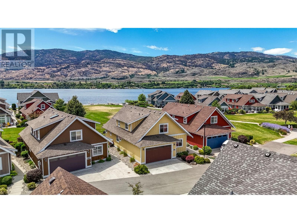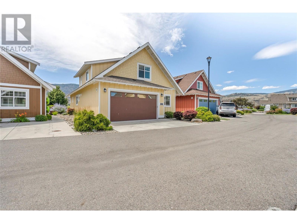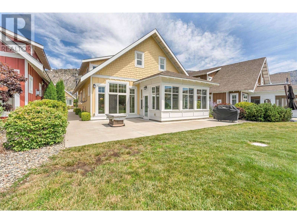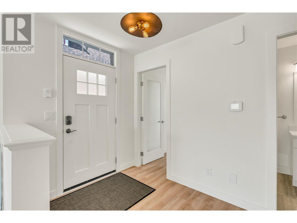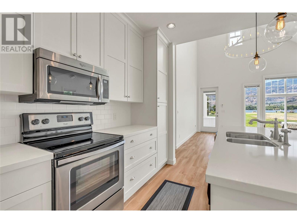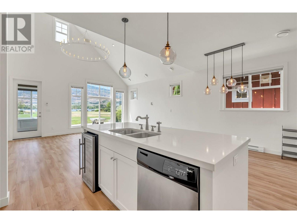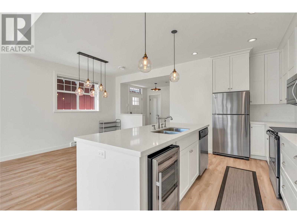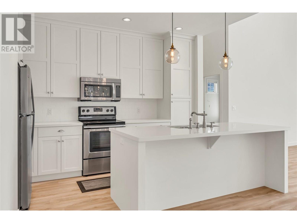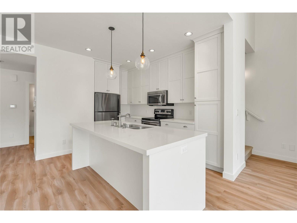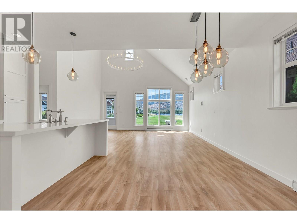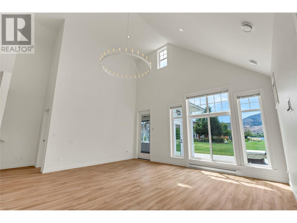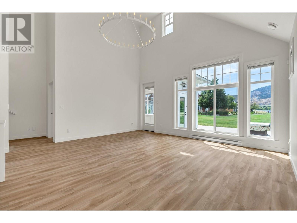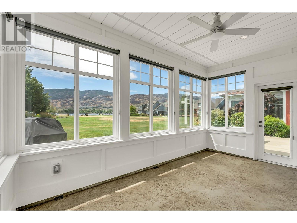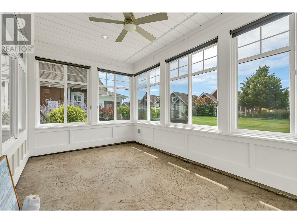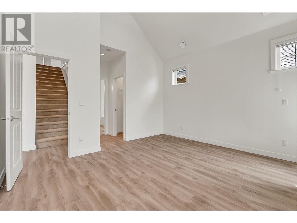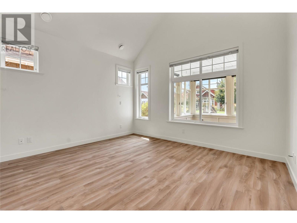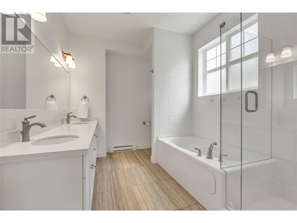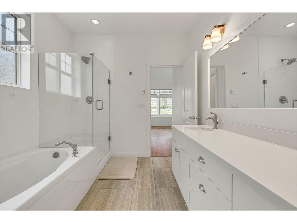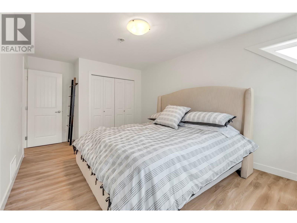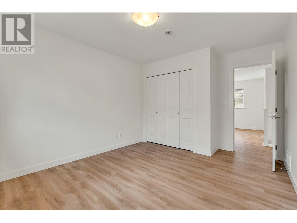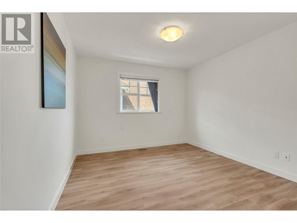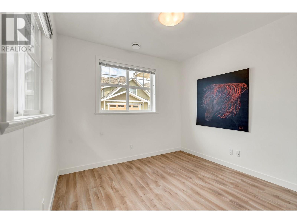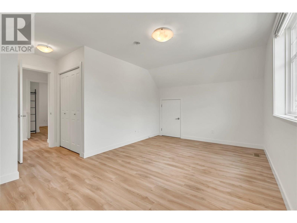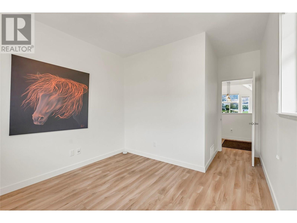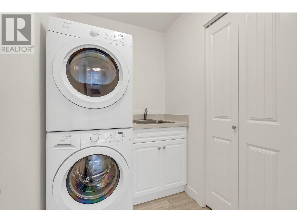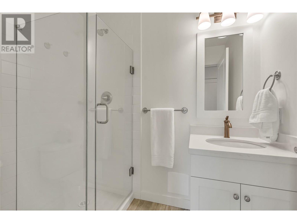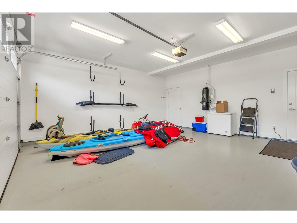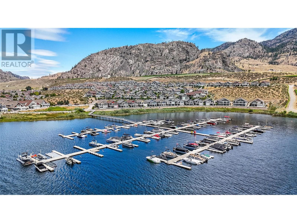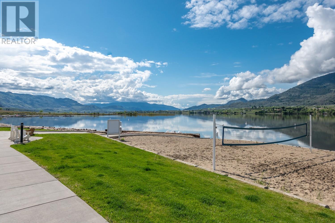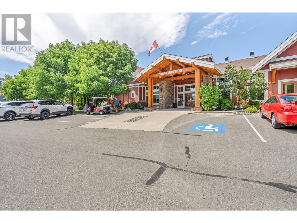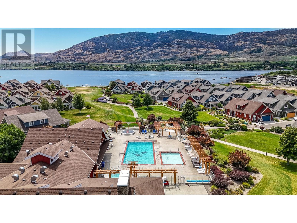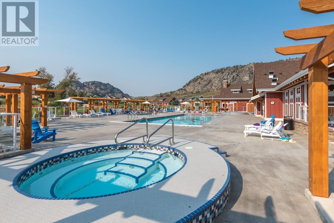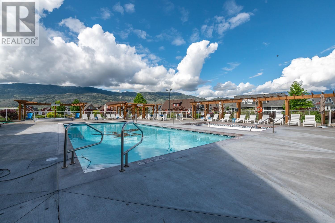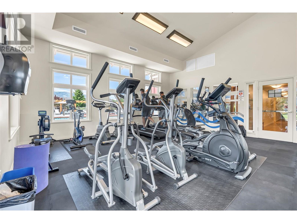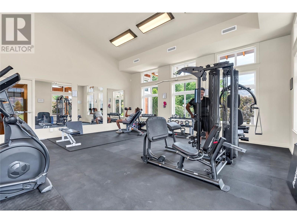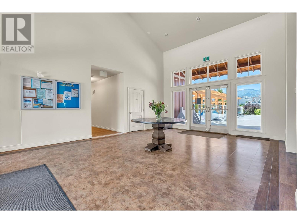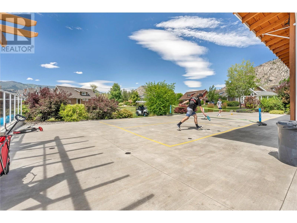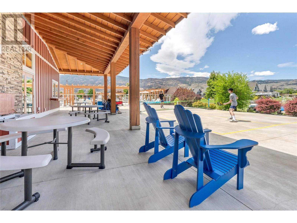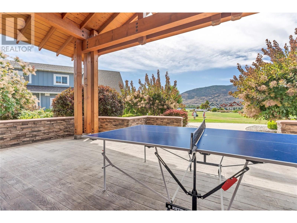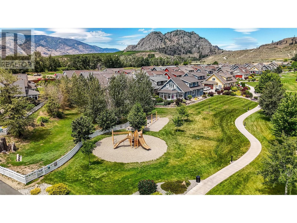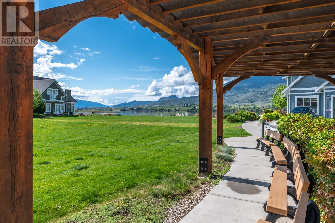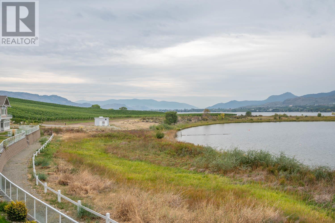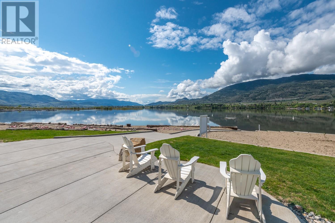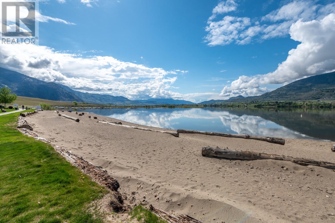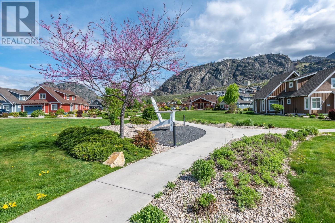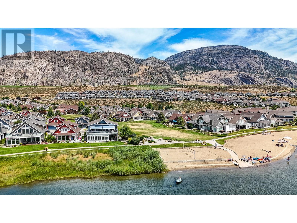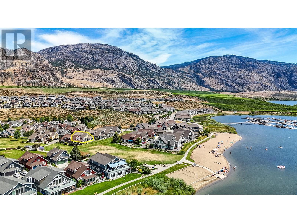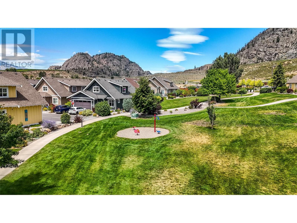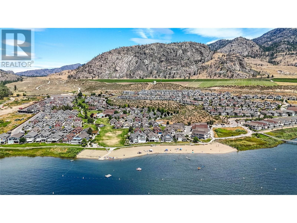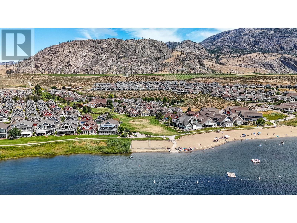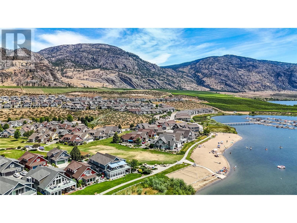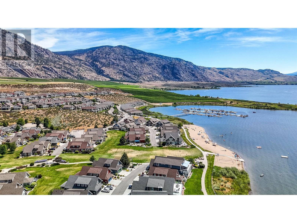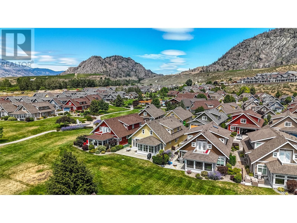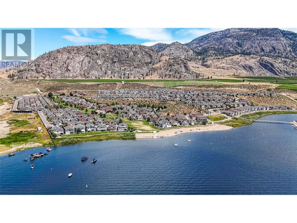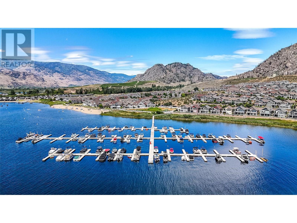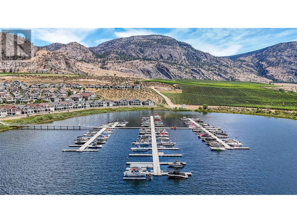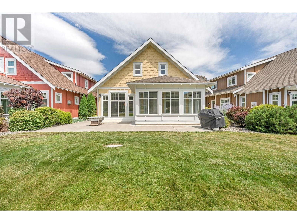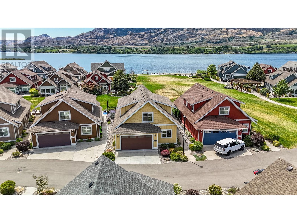2450 Radio Tower Road Unit# 141 Oliver, British Columbia V0H 1T1
$1,099,000Maintenance, Reserve Fund Contributions, Ground Maintenance, Other, See Remarks, Recreation Facilities, Sewer, Waste Removal, Water
$640 Monthly
Maintenance, Reserve Fund Contributions, Ground Maintenance, Other, See Remarks, Recreation Facilities, Sewer, Waste Removal, Water
$640 MonthlyWelcome to this stunning 4-bedroom plus den custom-built home, thoughtfully designed for both functionality and comfort. BONUS: boat slip included! Located in one of the most desirable spots within The Cottages, this beautifully crafted home features a spacious, well-laid-out floorplan ideal for full-time living or a relaxing vacation home. The main level includes a generous primary suite complete with a walk-in closet and full ensuite, a bright den perfect for a home office, and a beautiful sunroom filled with natural light. The kitchen is a chef’s dream with quartz countertops, stainless steel appliances including a wine fridge, and plenty of cabinetry for storage. The large living and dining areas are perfect for gathering with family and friends, while the laundry room and double-car garage add everyday convenience. Upstairs, you’ll find three generously sized bedrooms, a full bathroom, and a bonus sitting area. Large windows throughout the home fill the space with natural light and frame the spectacular views of Osoyoos Lake. Step outside to your private patio, which opens directly onto a spacious green space without anything obstructing your view of the lake and beach. The clubhouse offers outdoor pools, hot tubs, a fitness centre, & a banquet room. The Cottages also offer walking trails, pickleball courts, a private beach with a volleyball court and firepits, playgrounds for kids, and even a dog park. Short-term rentals are permitted (Min 5 days) (id:23267)
Property Details
| MLS® Number | 10354989 |
| Property Type | Single Family |
| Neigbourhood | Oliver Rural |
| Amenities Near By | Park, Recreation |
| Community Features | Family Oriented, Recreational Facilities, Pets Allowed |
| Features | Central Island |
| Parking Space Total | 2 |
| Pool Type | Inground Pool, Outdoor Pool |
| Structure | Clubhouse, Playground |
| View Type | Lake View, View (panoramic) |
Building
| Bathroom Total | 3 |
| Bedrooms Total | 4 |
| Amenities | Clubhouse, Party Room, Recreation Centre, Whirlpool |
| Appliances | Refrigerator, Dishwasher, Range - Electric, Microwave, Washer/dryer Stack-up, Wine Fridge |
| Architectural Style | Contemporary, Cottage |
| Constructed Date | 2014 |
| Construction Style Attachment | Detached |
| Cooling Type | Central Air Conditioning |
| Heating Fuel | Geo Thermal |
| Heating Type | Baseboard Heaters, Forced Air |
| Stories Total | 2 |
| Size Interior | 2,179 Ft2 |
| Type | House |
| Utility Water | Co-operative Well |
Parking
| Additional Parking | |
| Attached Garage | 2 |
Land
| Access Type | Easy Access |
| Acreage | No |
| Land Amenities | Park, Recreation |
| Sewer | See Remarks |
| Size Irregular | 0.08 |
| Size Total | 0.08 Ac|under 1 Acre |
| Size Total Text | 0.08 Ac|under 1 Acre |
| Zoning Type | Unknown |
Rooms
| Level | Type | Length | Width | Dimensions |
|---|---|---|---|---|
| Second Level | Storage | 6'10'' x 10'6'' | ||
| Second Level | Storage | 5'8'' x 10'6'' | ||
| Second Level | Den | 8'0'' x 9'11'' | ||
| Second Level | Bedroom | 13'6'' x 10'9'' | ||
| Second Level | Bedroom | 17'3'' x 10'8'' | ||
| Second Level | Bedroom | 16'3'' x 15'4'' | ||
| Second Level | 5pc Bathroom | 6'7'' x 11'5'' | ||
| Main Level | Utility Room | 6'1'' x 4'0'' | ||
| Main Level | Sunroom | 15'6'' x 9'6'' | ||
| Main Level | Primary Bedroom | 13'7'' x 17'4'' | ||
| Main Level | Living Room | 17'11'' x 15'10'' | ||
| Main Level | Laundry Room | 8'4'' x 5'1'' | ||
| Main Level | Kitchen | 8'9'' x 13'4'' | ||
| Main Level | Foyer | 15'9'' x 6'6'' | ||
| Main Level | Dining Room | 10'6'' x 11'0'' | ||
| Main Level | Den | 10'6'' x 15'2'' | ||
| Main Level | 5pc Ensuite Bath | 8'5'' x 11'4'' | ||
| Main Level | 3pc Bathroom | 7'0'' x 5'0'' |
https://www.realtor.ca/real-estate/28570856/2450-radio-tower-road-unit-141-oliver-oliver-rural
Contact Us
Contact us for more information

